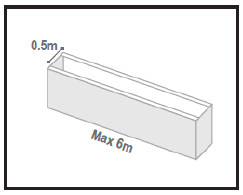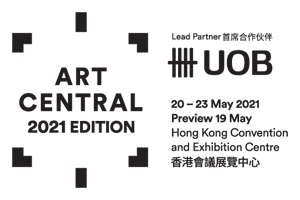BOOTH INFORMATION
PICO Representative
Kelvin Mok
Email: kelvin.mok@pico.com
Contact: +852 2660 4566
CLICK HERE TO SEE : Sector description
YOUR BOOTH
*Please note this image is NOT a standard stand. Please refer to the stand plan and email from Art Central for orientation of your stand and the exact meterage of walling you will receive.
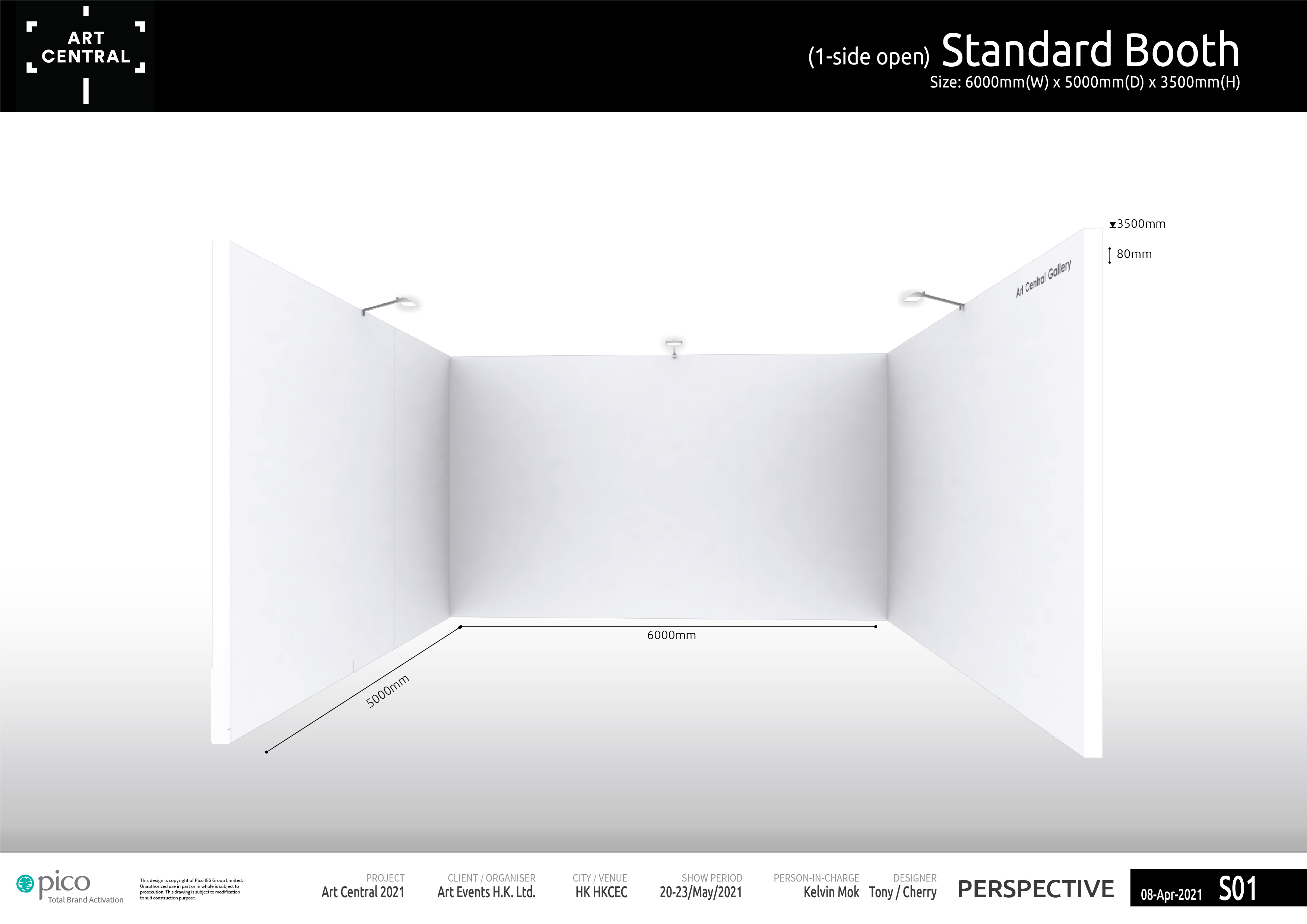
The following features are included in the cost of your stand:
- Walls: Constant 3.5m high walls, wall allowance as per booth specifications – please refer to your individual plan sent by PICO.
- Booth Names: A vinyl booth name will be provided.
- Electrics: Aluminium Long arm HQI with a 150W white light bulb, 1 per 3 linear meters hung on the inside wall of your booth.
- Flooring: The venue's flooring is - concrete. Please contact PICO for other flooring options.
Booths are constructed by PICO IES Group Ltd. Additional components and fittings can be ordered using the optional forms enclosed in the manual.
Please note that any sort of rubbish, materials, frameworks, crates or packaging left on a booths will be charged a removal fee.
Wall Structure Information
All walls are 3.5m high, 106mm thick and painted white with their vertical joints taped and painted white too. The walls can hold objects of up to 30kg per meter with more than one supporting point or 20kg per supporting point. If you intend to hang heavy objects please make a note on your stand diagram with detail specifications. The wall can be reinforced at additional cost.
The wall consists of a modular honeycomb shaped inner core, i.e. the panel is in filled with structural paper that is formed into a honeycomb structure. We recommend standard screws and nails as fixings. For additional security, please ensure that the screws and nails are at least 70mm long and are nailed into the central layer of the panel at an angle, at least 45 degrees. Exhibitors are responsible for making sure that the artworks are securely affixed to the walls.
Please note that gluing objects to the walls will not be permitted. Walls can only be painted in other colours if ordered through PICO. Please contact PICO for further queries.
Booths are constructed by PICO IES Group Ltd. Additional walls and fittings can be ordered using the optional forms enclosed.
Additional walls can be requested in 0.5m or 1m widths only. These walls are 100mm thick.
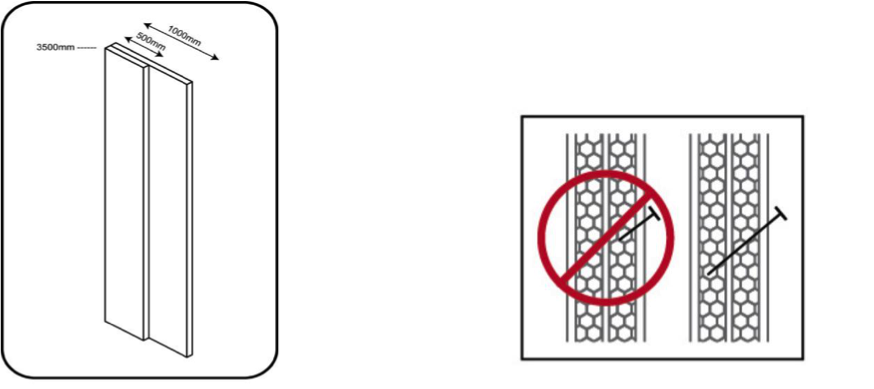
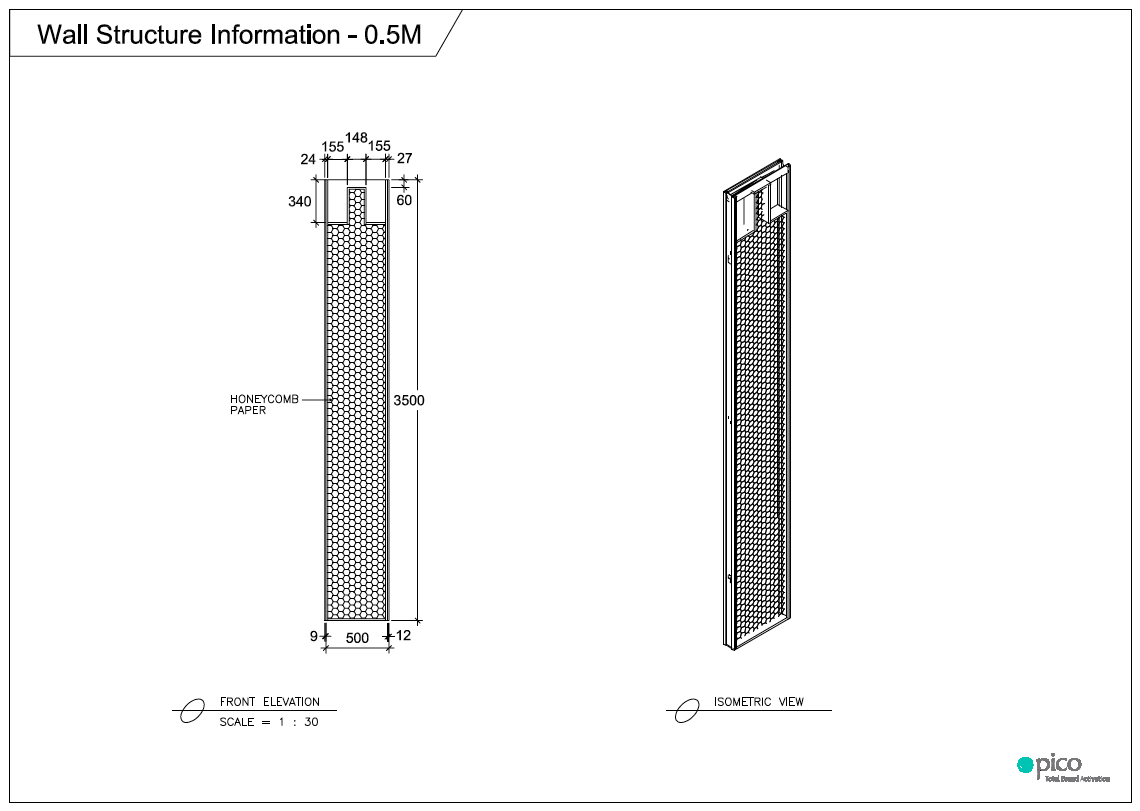
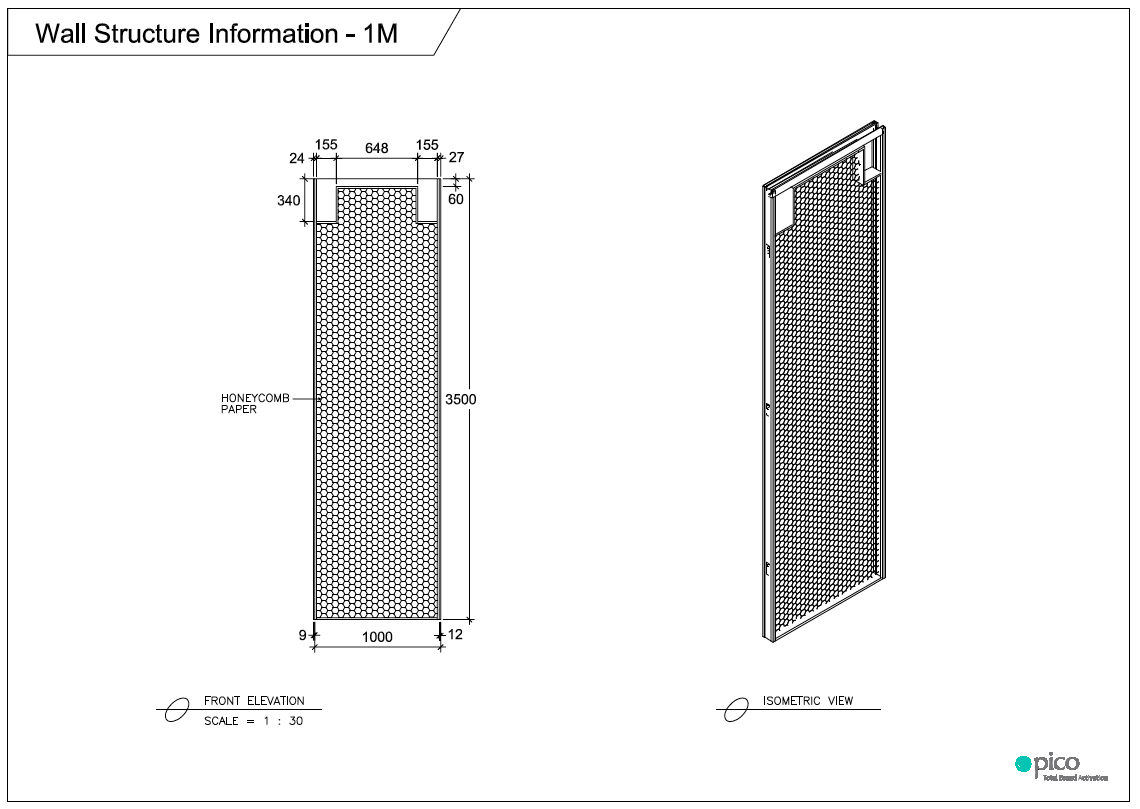
Please pay attention to the following points when using the walls:
- Do not move or make any addition or any change to the standard booth. Should you wish to do so, please contact Pico International (HK) Ltd. to discuss your requests.
- Do not apply spraying glue or silicone on the wall panel. Exhibitors will be charged for damaged panels, the cost will be HKD 2,000.00 per meter run.
- Do not paint, spray-paint, or write on the wall panel. Exhibitors will be charged for damaged panels, the cost will be HKD 2,000.00 per meter run.
- Do not drill holes larger than 5mm diameter on the wall panel without Pico permission. Exhibitors will be charged HKD 2,000.00 per meter run.
Allocation of Spare and Additional Walling
Should you have any spare walling or additional walling ordered, you are free to allocate the walling within your booth area. Please note that the stability of stand walling must be considered during your stand planning, and the allocation of stand walling should comply with the following design regulations.
1. Extended walls supported at one end
The maximum running length of an extended wall is 5m
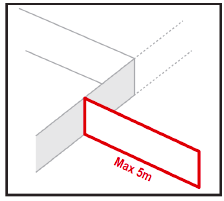
2. Extended walls supported at both ends
For any wall section that is longer than 5m, it must be supported by wall panels at both ends. It is advisable to add a wall panel, at least 2m at the end of the extended wall to form a ‘T’ or ‘L’ shaped configuration (see illustrations below). Please note that regardless of the configuration, the maximum wall length between the two supporting walls is 6m.
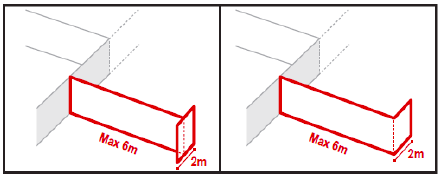
3. Freestanding Walls
Freestanding walls are not permitted due to their instability
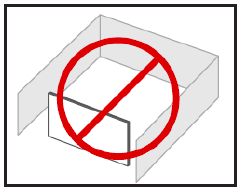
Alternative, a freestanding structure with a maximum length of 6m is allowed if it is constructed according to the guidelines below:
a) ‘H’ or ‘U’ configuration with supporting panels (at least 2m) at both ends
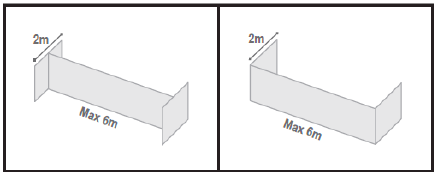
b) Free standing box with a minimum depth of 0.5m
