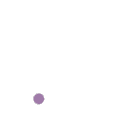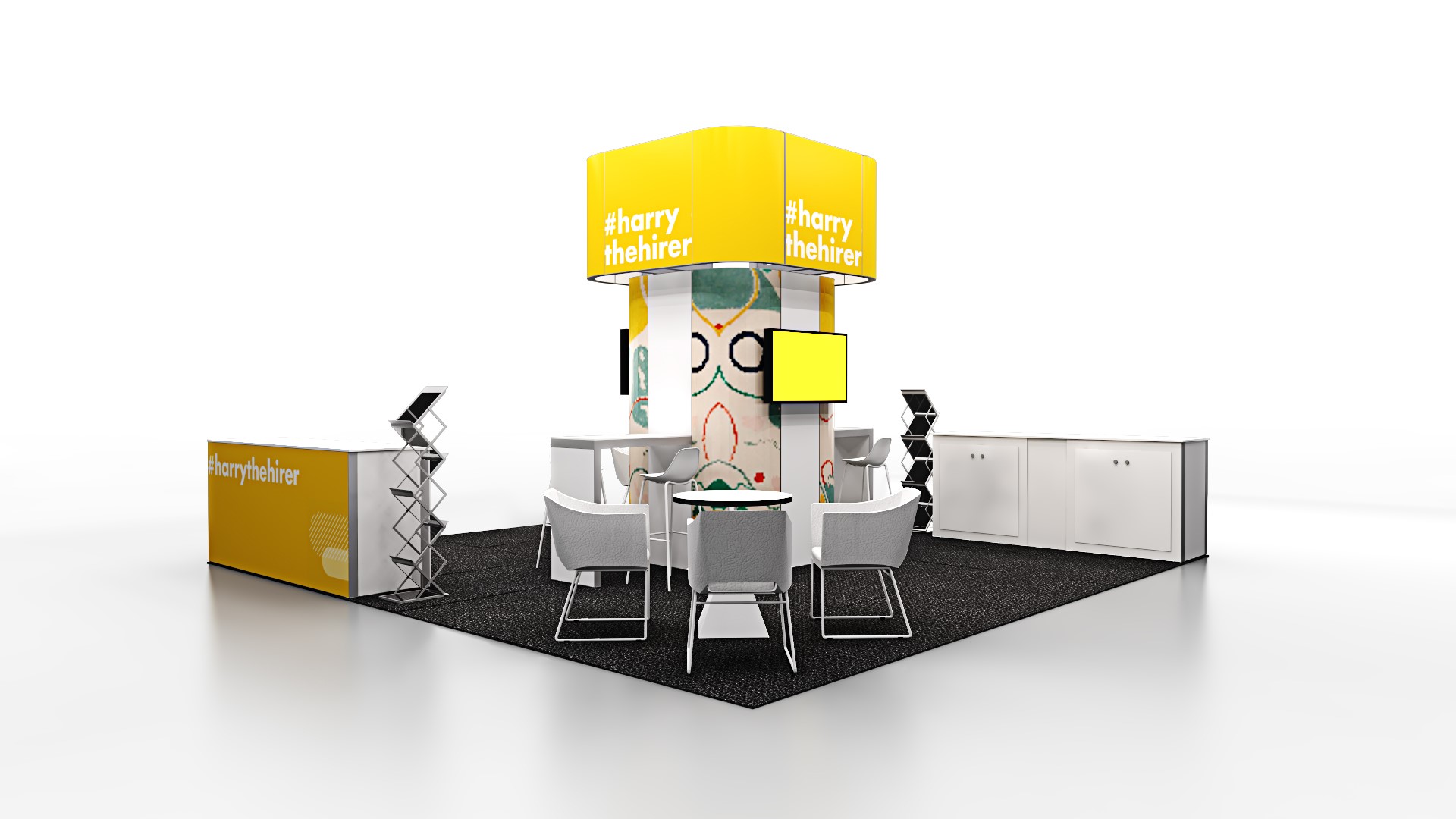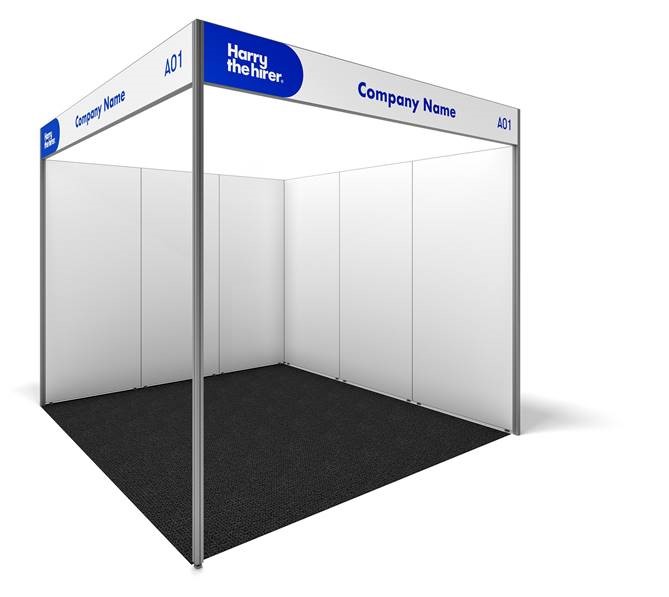
Aspen Shell Scheme Inclusions - NoVacancy
- For the size of your stand space, please refer to the 'Your Stand' box on the right side of this page - you will need to be logged in to view this. Click the key symbol at the top right of this page if you cannot see your stand details. The above image is of an example of 3 m x 3 m corner shell stand. Your stand may have smaller or larger dimensions but this is the general look and feel of all shell stands. Should you like exact imagery of your stand, please contact Melissa Hinton, Harry the hirer - 02 9666 8699 or melissah@harrythehirer.com.au
Description
- Shell Scheme stands are constructed with ‘Aspen’.
- Stands consist of 2.4m high walling constructed using white PVC attached to a flush Aspen system (no metal grooves or bars).
- NOTE: Actual Panel Size = 985mm wide x 2349mm high
- Inline stands will have one side open (front) and corner stands will have two open sides, please refer to the floor plan for the position of your stand.
Aspen Walling Structure Stand Display Regulations:
- Items allowed on walls: Velcro tape, blue-tac, double-sided adhesive tape, as long as easily removed or wall-mounted shelving and slat walls with hooks (provided by Harry the hirer.) If you plan to hang heavy items from the walls, please contact Melissa (details below) to arrange reinforcing of your walling system. Fees apply.
- Items NOT ALLOWED on walls: Pins, staples, screws, nails, bolts, glue, heavy-duty double-sided tape, heavy-duty velcro or paint as these cause permanent damage to the panels. Charges will apply to all damage to wall panels.
- No stand, furniture, banner or promotional material may impede on the aisles, neighbouring stands or walls of the venue.
- If you have any queries regarding your stand including dimensions, please contact Melissa Hinton, Harry the hirer - 02 9666 8699 or melissah@harrythehirer.com.au
Stand Name Board
- All open aisle frontages will have a printed fascia with stand number, NoVacancy logo and company name attached to the flush finished overhead fascia frame.
- There is a limit of 35 characters, including spaces, for exhibiting names.
- Alternatively, you may opt to position your name board on the back wall or choose to remove your name board altogether.
- Please submit your fascia signage details via the Harry the hirer 'mini-site' details provided to your primary contract, by 10 April 2021.
- Forms that are not completed by the due date will receive a fascia name board with the company name printed as it appears on your contract and positioned at the front of your stand. Changing the fascia onsite may incur further charges.
*Please note the Exhibiting Name chosen for the Fascia Name Board should be the same as the name used for the official event website and Show Magazine.
Furniture
- Furniture is NOT included with stand packages and must be ordered additionally. The Harry the hirer mini-site offers a full range of furniture to hire.
- Harry the hirer are the preferred furniture suppliers, alternatively please feel free to supply your own.
- Please ensure all furniture and products sit within your stand and do not take up aisle space.
Lighting and Electrics
- The official electrical contractor for NoVacancy is Harry the Hirer.
- Aspen Shell Scheme Stand Lighting: 2 x 30W track-mounted spotlights per 9 square meters mounted onto the light track inside the fascia.
- Aspen Stand Power: 1x 4amp power outlet per single stand, regardless of stand size. Located in a rear corner of a stand unless otherwise organized directly with Harry the hirer.
- Aspen Stand Exhibitors can order additional power and lighting by completing the details on the Harry the hirer minisite.
- If 24-hour power is required, e.g. for refrigeration it must be ordered specifically with Harry the hirer. All stand electrics will be switched off after the specified exhibitor access times.
- All electrical equipment brought into the venue must be tagged and tested by a qualified electrician. This includes anything that can or will be plugged into an electrical socket e.g. phone chargers, power boards, laptop cords etc.
- If more than the allocated number of electrical sockets is required on a stand, exhibitors will need to bring their own tested and tagged powerboard or contact Harry the hirer prior to the show to arrange for extra electrical sockets to be installed.
- The exhibition organiser will provide a testing and tagging service for those items that are not tested and tagged.
- If you choose to enclose the roof of your stand and use any electrical items, you must have a smoke alarm and fire extinguisher on the stand.
Carpet
- Your stand will be supplied with Ash coloured carpet.
- If you wish to change floor coverings/carpet colour you may contact Melissa Hinton, Harry the hirer - 02 9666 8699 or melissah@harrythehirer.com.au. Additional costs will apply.
Rigged Banners and lighting systems
- Shell Scheme stands may rig lighting systems and graphics banners or displays over their stands. The organiser and ICC Sydney must approve all designs and plans.
- All rigged banners must fit within exhibitor space size.
- Harry the hirer is the exclusive rigging provider for NoVacancy. To arrange rigging, please contact Rory Kelly, Harry the hirer, roryk@harrythehirer.com.au 02 9666 8699/0450 607 679 Fees apply for this service.
Selling goods from your stand
- As this is a trade show you may take orders and payments (credit card, cash) at the show, but goods must not be traded/delivered/handed over at the show. Stock deliveries must be made off-site at a later date.
- From 4 pm – 5 pm on Wednesday 2 June ONLY you may sell DISPLAY stock directly from your stand to help speed up your bump-out process and reduce transport costs.
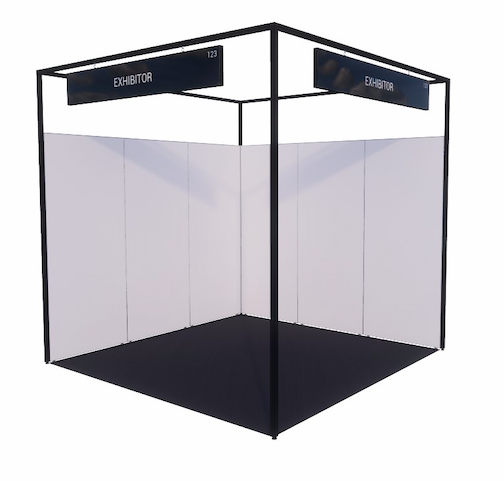
Nero Shell Scheme Inclusions - Hospitality Design Fair
- For the size of your stand space, please refer to the 'Your Stand' box on the right side of this page - you will need to be logged in to view this. Click the key symbol at the top right of this page if you cannot see your stand details. The above image is of an example of 3 m x 3 m corner shell stand. Your stand may have smaller or larger dimensions but this is the general look and feel of all shell stands. Should you like exact imagery of your stand, please contact Melissa Hinton, Harry the hirer - 02 9666 8699/0478 478 077 or melissah@harrythehirer.com.au
Description
- Shell Scheme stands are constructed with ‘Nero’.
- Stands consist of 2.4m high walling constructed using white PVC attached to a flush Nero system (no metal grooves or bars).
- NOTE: Actual Panel Size = 985mm wide x 2349mm high
- Inline stands will have one side open (front) and corner stands will have two open sides, please refer to the floor plan for the position of your stand.
Nero Walling Structure Stand Display Regulations:
- Items allowed on walls: Velcro tape, blue-tac, double-sided adhesive tape, as long as easily removed or wall-mounted shelving and slat walls with hooks (provided by Harry the hirer.) If you plan to hang heavy items from the walls, please contact Melissa (details below) to arrange reinforcing of your walling system. Fees apply.
- Items NOT ALLOWED on walls: Pins, staples, screws, nails, bolts, glue, heavy-duty double-sided tape, heavy-duty velcro or paint as these cause permanent damage to the panels. Charges will apply to all damage to wall panels.
- No stand, furniture, banner or promotional material may impede on the aisles, neighbouring stands or walls of the venue.
- If you have any queries regarding your stand including dimensions, please contact Melissa Hinton, Harry the hirer - 02 9666 8699/0478 478 077 or melissah@harrythehirer.com.au
Stand Name Board
- All open aisle frontages will have a printed fascia with stand number and company name attached to the flush finished overhead fascia frame.
- There is a limit of 35 characters, including spaces, for exhibiting names.
- Alternatively, you may opt to position your name board on the back wall or choose to remove your name board altogether.
- Please submit your fascia signage details via the Harry the hirer 'mini-site' details provided to your primary contract, by 10 April 2021.
- Forms that are not completed by the due date will receive a fascia name board with the company name printed as it appears on your contract and positioned at the front of your stand. Changing the fascia onsite may incur further charges.
*Please note the Exhibiting Name chosen for the Fascia Name Board should be the same as the name used for the official event website and Show Magazine.
Furniture
- Furniture is NOT included with stand packages and must be ordered additionally. The Harry the hirer mini-site offers a full range of furniture to hire.
- Harry the hirer are the preferred furniture suppliers, alternatively please feel free to supply your own.
- Please ensure all furniture and products sit within your stand and do not take up aisle space.
Lighting and Electrics
- The official electrical contractor for Hospitality Design Fair is Harry the Hirer.
- Nero Shell Scheme Stand Lighting: 2 x 30W track-mounted spotlights per 9 square meters mounted onto the light track inside the fascia.
- Nero Stand Power: 1x 4amp power outlet per single stand, regardless of stand size. Located in a rear corner of a stand unless otherwise organized directly with Harry the hirer.
- Nero Stand Exhibitors can order additional power and lighting by completing the details on the Harry the hirer minisite.
- If 24-hour power is required, e.g. for refrigeration it must be ordered specifically with Harry the hirer. All stand electrics will be switched off after the specified exhibitor access times.
- All electrical equipment brought into the venue must be tagged and tested by a qualified electrician. This includes anything that can or will be plugged into an electrical socket e.g. phone chargers, power boards, laptop cords etc.
- If more than the allocated number of electrical sockets is required on a stand, exhibitors will need to bring their own tested and tagged powerboard or contact Harry the hirer prior to the show to arrange for extra electrical sockets to be installed.
- The exhibition organiser will provide a testing and tagging service for those items that are not tested and tagged.
- If you choose to enclose the roof of your stand and use any electrical items, you must have a smoke alarm and fire extinguisher on the stand.
Carpet
- Your stand will be supplied with Onyx coloured carpet.
- If you wish to change floor coverings/carpet colour you may contact Melissa Hinton, Harry the hirer - 02 9666 8699/0478 478 077 or melissah@harrythehirer.com.au
- Additional costs will apply.
Rigged Banners and lighting systems
- Shell Scheme stands may rig lighting systems and graphics banners or displays over their stands. The organiser and ICC Sydney must approve all designs and plans.
- All rigged banners must fit within exhibitor space size.
- Harry the hirer is the exclusive rigging provider for NoVacancy. To arrange rigging, please contact Rory Kelly, Harry the hirer, roryk@harrythehirer.com.au 02 9666 8699/0450 607 679. Fees apply for this service.
Selling goods from your stand
- As this is a trade show you may take orders and payments (credit card, cash) at the show, but goods must not be traded/delivered/handed over at the show. Stock deliveries must be made off-site at a later date.
- From 4 pm – 5 pm on Wednesday 2 June ONLY you may sell DISPLAY stock directly from your stand to help speed up your bump-out process and reduce transport costs.
Configuration 1: Island Stand
Stand Design
- 6m x 6m exhibit space (refer to floor plan for your configuration)
- Custom built stand with 2 x lockable cupboards
- Graphics (artwork supplied by exhibitor)
- Onyx carpet tiles
- 1 x 4amp powerpoints
- 4 x LED Floodlights
Inclusions
- 2 x Lead Scanners
- Premium Wifi Connection
- 2 x 43" Screen
- 2 x Counters from the central tower
- 4 x Bar stools
- 1 x cafe table, 3x tub chairs
- 2 x Brochure rack
Full Stand Artwork Specs
- To view your stand signage requirements/dimensions Click here
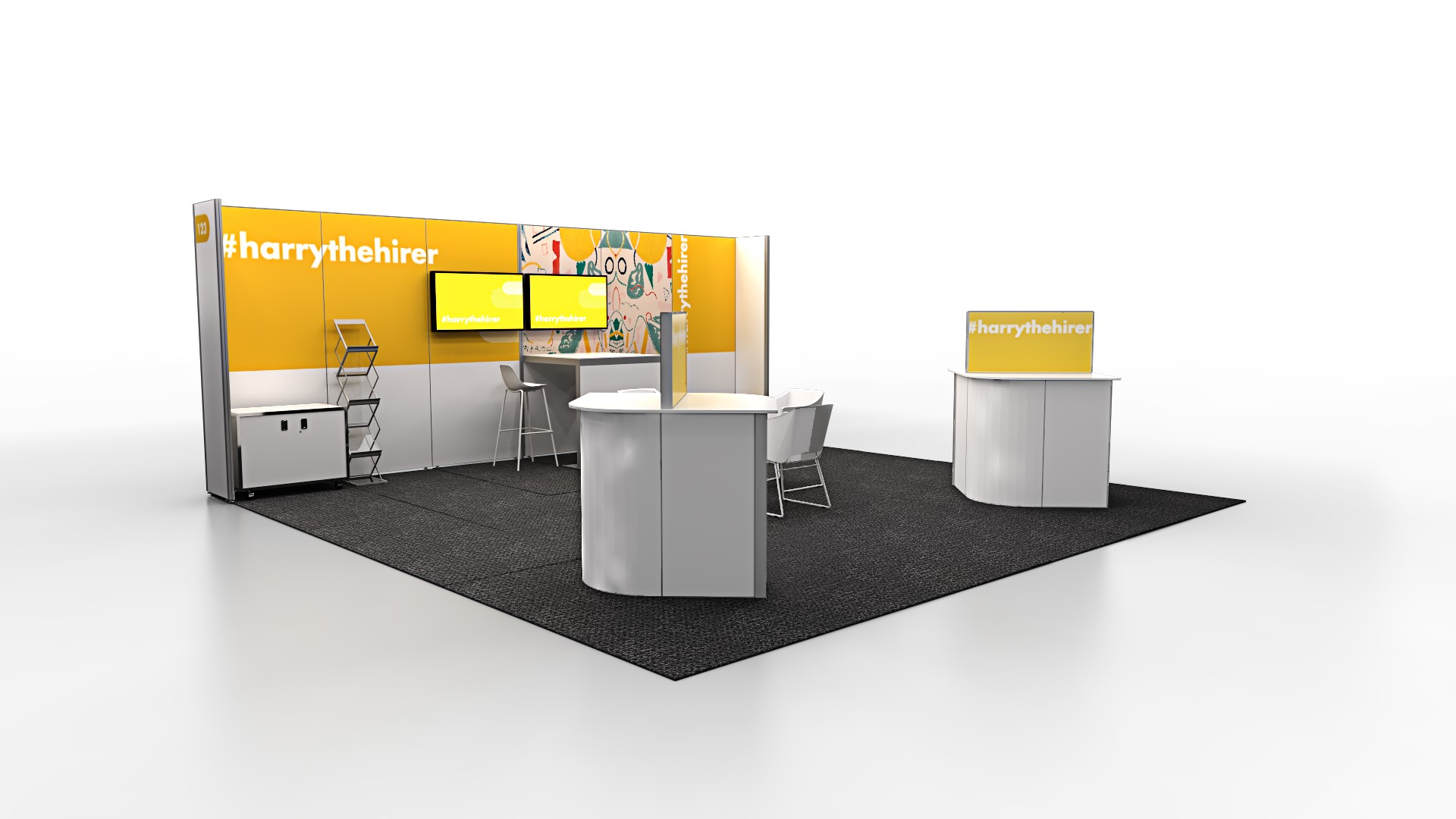
Configuration 2: Peninsula Stand
Stand Design
- 6m x 6m exhibit space (refer to floor plan for your configuration)
- Custom built stand with 1x lockable cupboard
- Graphics (artwork supplied by exhibitor)
- Carpet floor, onyx carpet tiles
- 1 x 4 amp powerpoint
- 2 x LED Floodlights
Inclusions
- 2 x Lead Scanners
- Premium Wifi Connection
- 2 x 43" Screen
- 2 x Curved demo pods, 1 inbuilt counter, 2x stools
- 1 x Cafe table
- 4 x tub chairs
- 1 x Brochure rack
Full Stand Artwork Specs
- To view your stand signage requirements/dimensions Click here
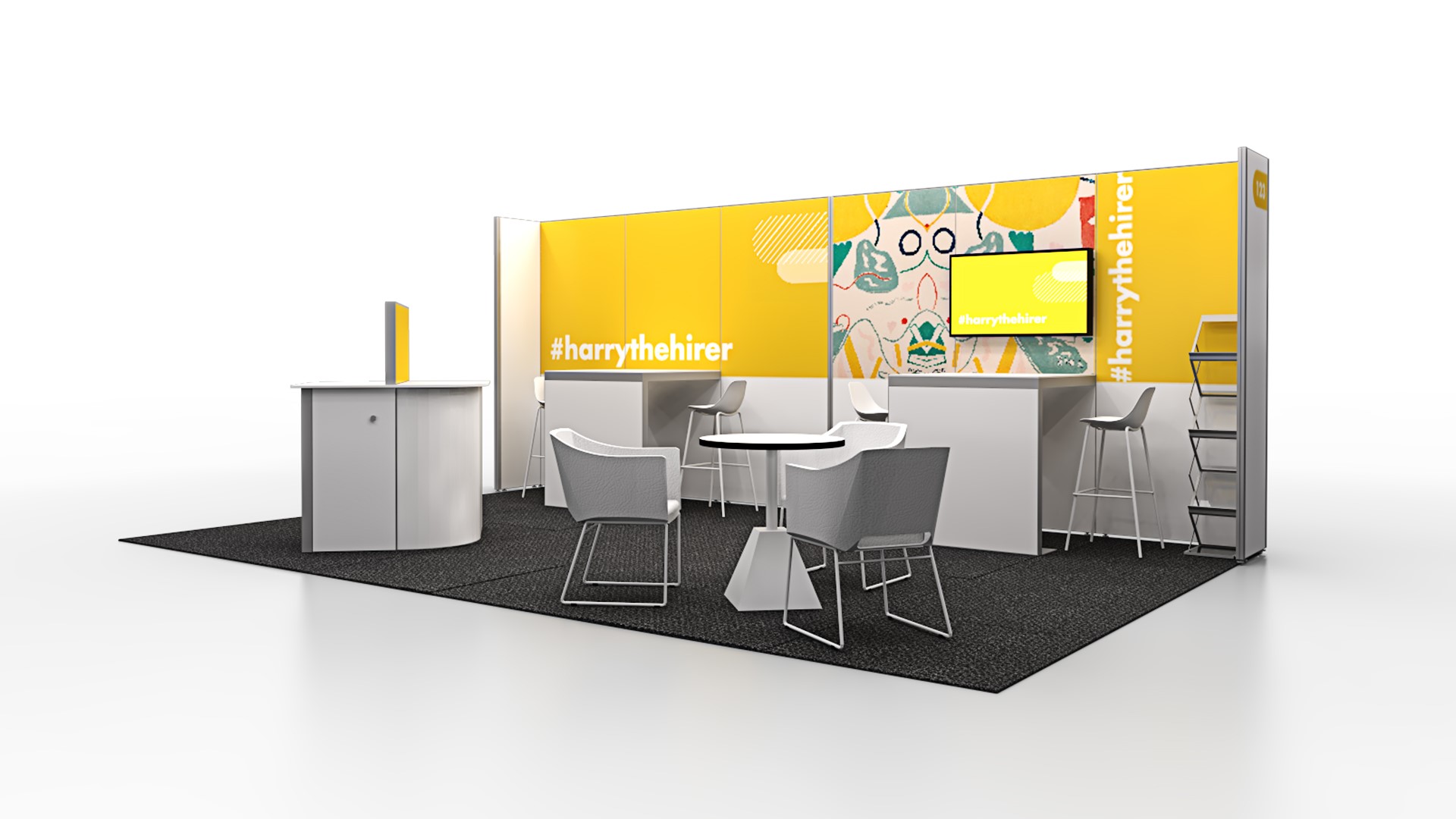
Stand Design
- 6m x 4m exhibit space (refer to the floor plan for your configuration)
- Lockable cupboard
- Graphics (artwork supplied by exhibitor)
- Carpet floor, onyx carpet tiles
- 1 x 4 amp powerpoint
- 2 x LED Floodlights
Inclusions
- 1 x Lead Scanner
- Premium Wifi Connection
- 1 x 43" Screen
- 1 x cafe table, 3 x tub chairs
- 2 x Custom benches, 1 demo pod, 4 x bar stools
- 1 x Brochure rack
Full Stand Artwork Specs
- To view your stand signage requirements/dimensions Click here
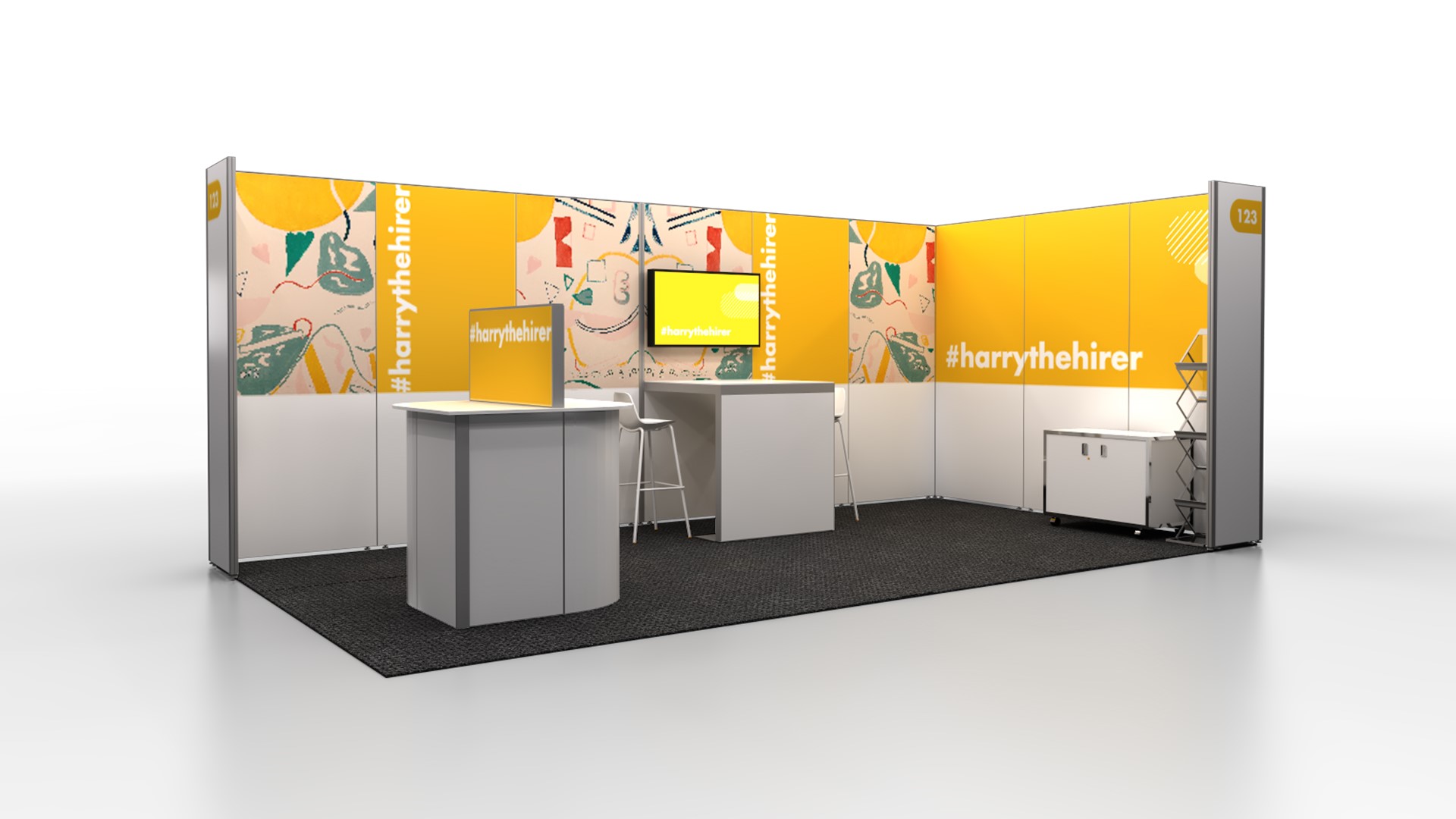
Configuration 1: Corner Stand
Full Stand Artwork Specs
- To view your stand signage requirements/dimensions Click here
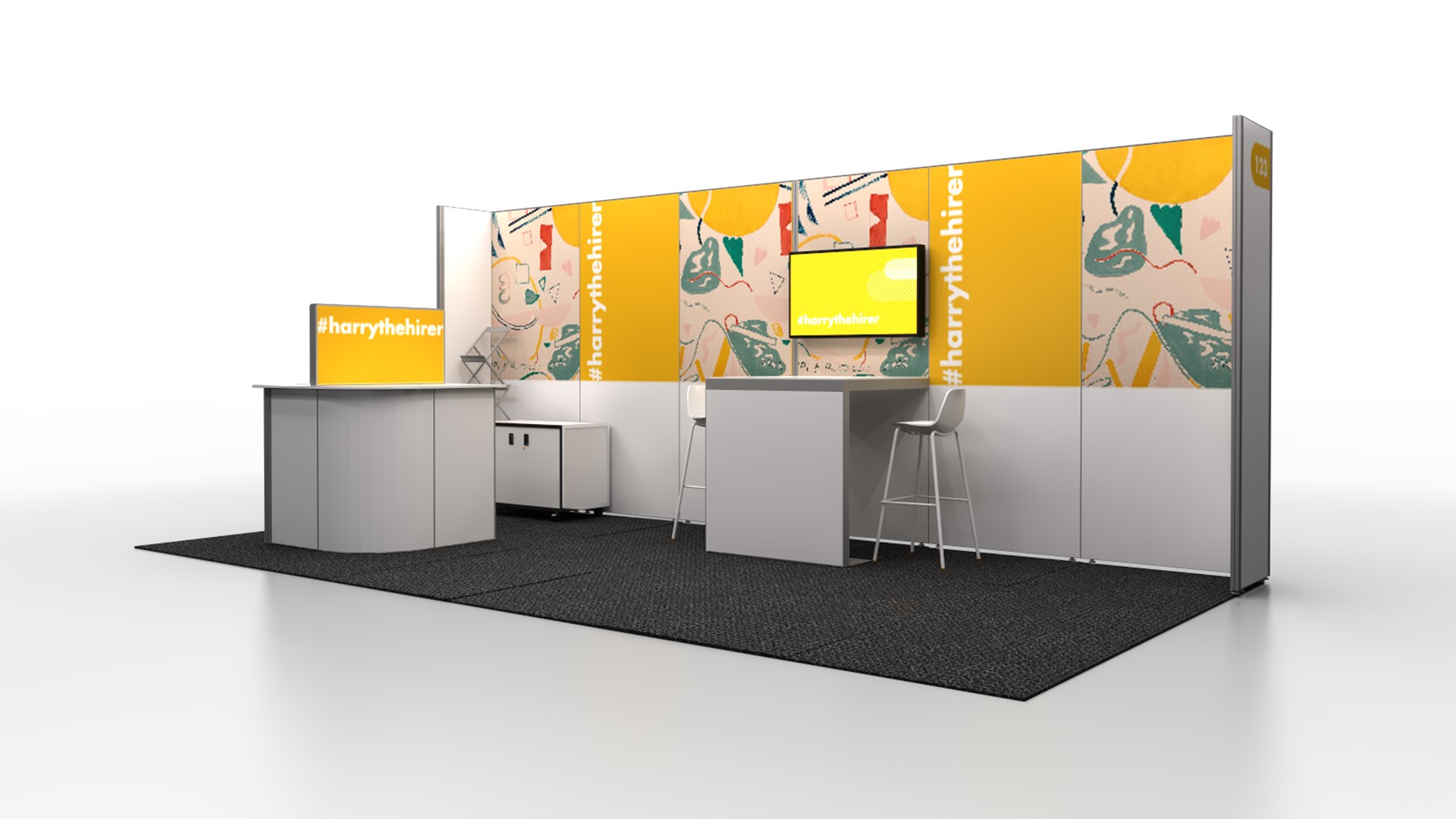
Configuration 2: Peninsula Stand
Stand Design
- 6m x 3m exhibit space (refer to the floor plan for your configuration)
- Lockable cupboard
- Graphics (artwork supplied by exhibitor)
- Carpet floor, onyx carpet tiles
- 1 x 4 amp powerpoint
- 2 x LED Floodlights
Inclusions
- 1 x Lead Scanner
- Premium Wifi Connection
- 1 x 43" Screen
- 1 x bench 2 x stools
- 1x Demo pod
- 1 x Brochure rack
Full Stand Artwork Specs
- To view your stand signage requirements/dimensions Click here
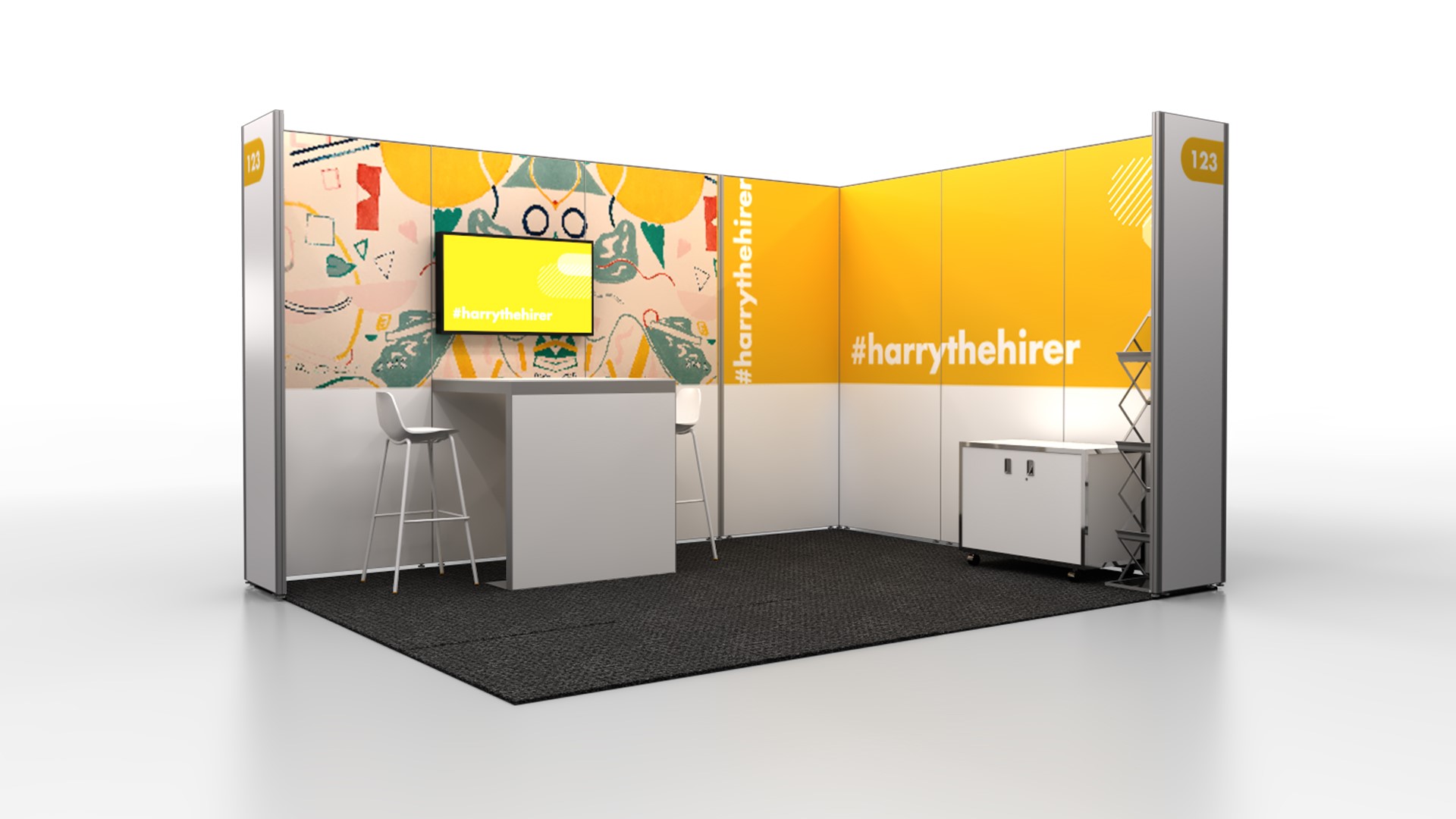
Stand Design
- 4m x 3m exhibit space
- Lockable cupboard
- Graphics (artwork supplied by exhibitor)
- Carpet floor, onyx carpet tiles
- 1 x 4 amp powerpoints
- 2 x LED Floodlights
Inclusions
- 1 x Lead Scanner
- Premium Wifi Connection
- 1 x High table
- 2 x Bar stools
- 1 x Brochure rack
Full Stand Artwork Specs
- To view your stand signage requirements/dimensions Click here
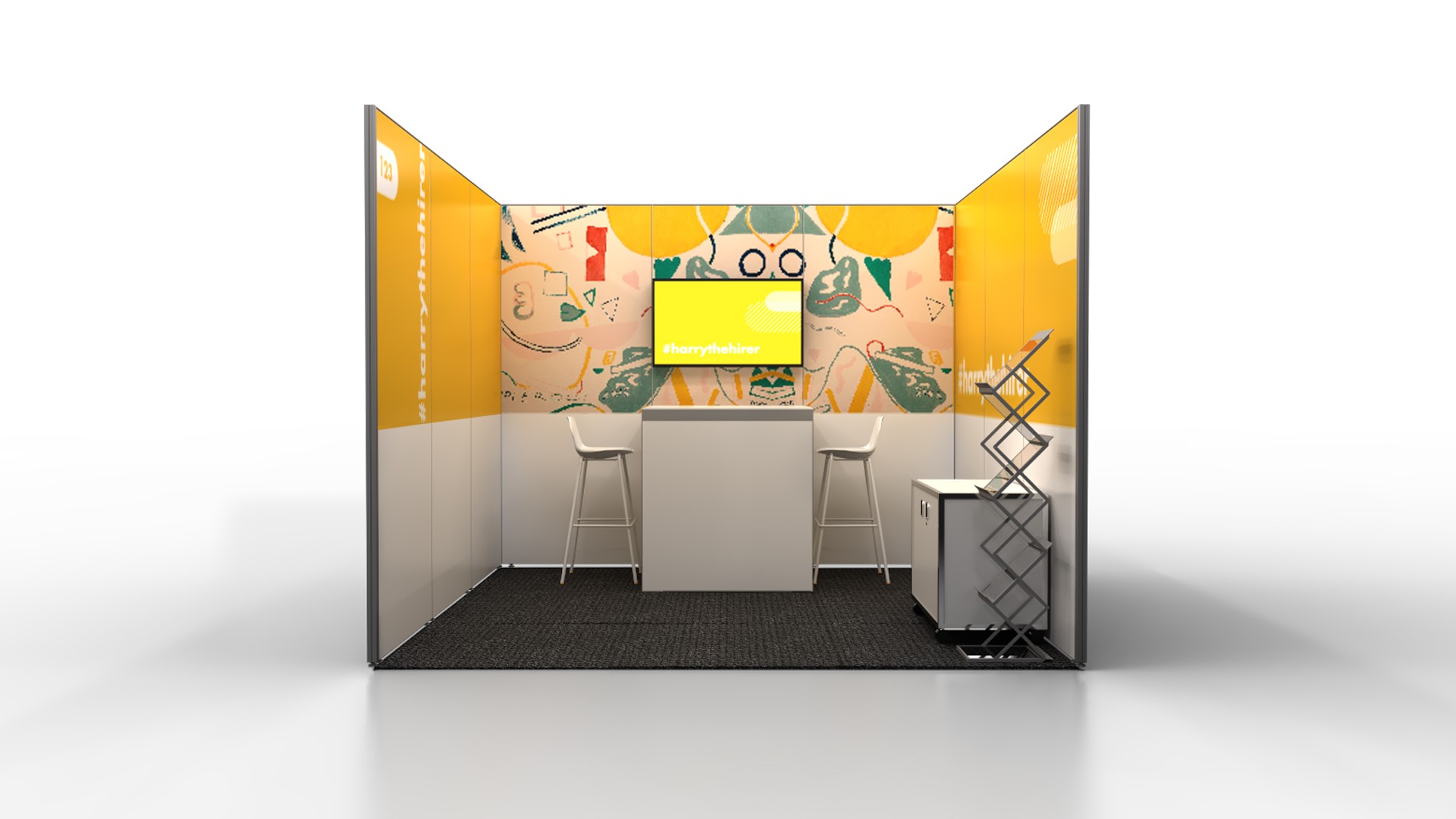
Configuration 1: Inline stand
Full Stand Artwork Specs
- To view your stand signage requirements/dimensions Click here.
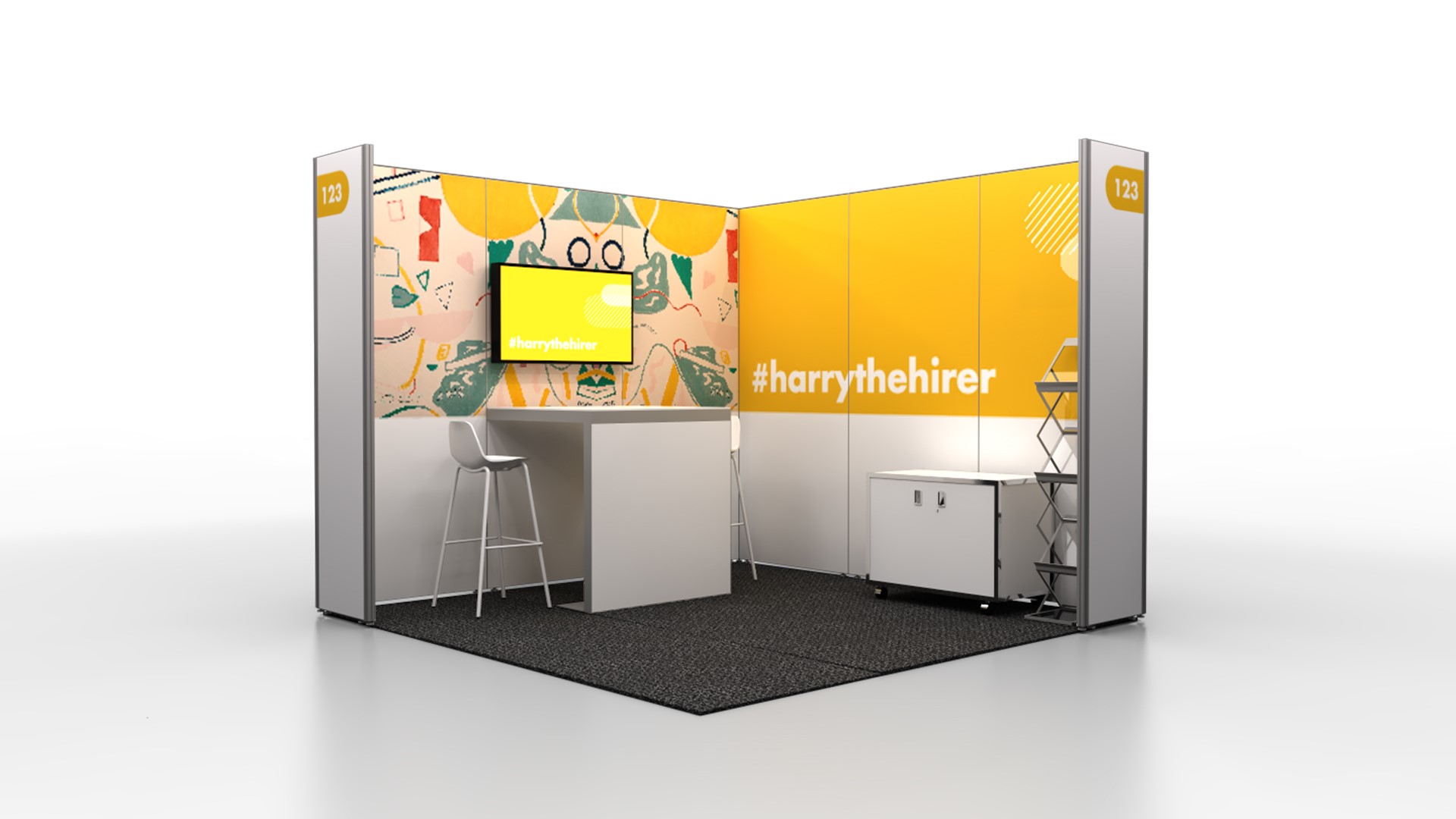
Configuration 2: Corner stand
Stand Design
- 3m x 3m exhibit space
- Lockable cupboard
- Graphics (artwork supplied by exhibitor)
- Carpet floor, onyx carpet tiles
- 1 x 4 amp powerpoint
- 2 x LED Floodlight
Inclusions
- 1 x Lead Scanner
- Premium Wifi Connection
- 1 x 43 inch LCD screen
- 1 x Custom bench 2 x Bar stools
- 1 x Brochure rack
Full Stand Artwork Specs
- To view your stand signage requirements/dimensions Click here.
Description
- ‘Space Only’ means only floor space has been booked. Exhibitors are responsible for arranging all requirements of their stand (design & build, electrics, carpet, furniture and lighting etc.).
- Harry the hirer is the preferred contractor for Space Only stands, however, exhibitors may appoint a contractor of their own choice. Please submit the appropriate contractor details via the form on the Compulsory Forms tab. Should you like to discuss creating a custom stand please contact Garry Farmer for a quote
garyf@harrythehirer.com.au Ph: 02 9666 8699 / 0439 491 800
Floor Fixings
- Bolting, fixing or screwing to the venue floor is prohibited. Any damage to the floor may incur charges.
Height Limit
- Please note the minimum height required for any structure for visitors to pass under is 2.5m.
- Any stand over 2.5m requires the written permission of the organisers. The maximum permissible height for any stand is 5m.
- Floor heights: Any raised flooring that is 10mm and under must be taped down. Any flooring higher than 10mm must have a bevelled edge.
Lighting and Electrics
- The official electrical contractor for NoVacancy is Harry the hirer. They are responsible for carrying out ALL electrical installations on site. All main power orders must be ordered with Harry the Hirer.
- If 24-hour power is required, e.g. for refrigeration it must be ordered specifically with Harry the hirer. All stand electrics will be switched off after the specified exhibitor access times.
- All electrical equipment brought into the venue must be tagged and tested by a qualified electrician. This includes anything that can or will be plugged into an electrical socket e.g. phone chargers, power boards, laptop cords etc.
- The exhibition organiser will provide a testing and tagging service free of charge.
- If you choose to enclose the roof of your stand and use any electrical items, you must have a smoke alarm and fire extinguisher on the stand.
Plumbing
- If your stand requires plumbing, please confer with your Sales Representative to ensure your stand is located over a service pit.
- Ensure you complete the water and waste services form available under the Compulsory Forms tab and return to the venue (ICC Sydney).
Rigged Banners and lighting systems
- Space only exhibitors may rig lighting systems, banners or displays over their stand. The organiser and ICC Sydney must approve all designs and plans.
- All rigged banners must fit within exhibitor space size.
- Harry the hirer is the exclusive rigging provider for NoVacancy. To arrange rigging, please contact Rory Kelly, Harry the hirer, 0450 607 679 roryk@harrythehirer.com.au Fees apply for this service.
Selling goods from your stand
- As this is a trade show you may take orders and payments (credit card, cash) at the show, but goods must not be traded/delivered/handed over at the show. Stock deliveries must be made off-site at a later date.
- From 4 pm – 5 pm on Wednesday 2 June ONLY you may sell DISPLAY stock directly from your stand to help speed up your bump-out process and reduce transport costs.
Stand Materials
- Materials used in stand construction must not stain or cause dampness, be readily ignitable or emit toxic fumes should ignition occur.
- Crepe paper, corrugated cardboard, straw, hay, untreated Hessian, untreated material fabrics or PVC sheet (except on floors as a protective membrane) are forbidden without the approval of the organisers.
- Sawdust, tan bark or wood chips of reasonable size may be used to decorate floors, providing a protective membrane is laid and chips are kept slightly moist at all times. Exhibitors may be asked to cover cleaning costs.
- Any fabric used in the construction or decoration of a stand must be treated with a fire retardant. Contact details for these services can be provided on request.
Stand Regulations
- Exhibitors are responsible for sending their contractors a copy of this exhibitor information manual, floor plan, stand measurements and ensuring contractors or agents are familiar with the rules and regulations of the event.
- All work must conform to the regulations of National Media and the ICC Sydney. It is the responsibility of the exhibitor and/or their stand contractor to verify the allotted stand space on the floor plan, in order to avoid costly adjustments to stand structures from incorrect measurements for which the organisers cannot accept responsibility.
- Contractors must ensure they have up-to-date OH&S certificates in place.
- It is recommended that exhibitors obtain an after-hours number for any contractors.
- All contractors must complete a safety induction through the venue prior to arrival on-site, available directly from ICC Sydney.
- The organisers may, at the expense of the exhibitor, remove or alter any part of any stand, if, in their opinion, it is desirable to do so in the interest of the exhibition or visitor safety.
- The Organiser and venue will have the final say on work practices within the venue from an operations perspective; and the right to exclude any design and construction that does not adhere to regulations pertaining to stand construction.
Submission of Space Only Stand Plans
- Proposed dimensional stand plans, contractor’s contact details, public liability certificates and risk assessments MUST be completed and submitted via the Compulsory Forms tab
- Stand plans must show the proposed layout of the stand in both plan and elevation view, it must show all dimensions and building materials.
- Failure to submit plans will result either in a delay in permission to build or proposed plans being refused building permission.
Walling
- Space-only stands must not use neighbouring stand walling. If a wall is marked on the floor plan between two exhibitors by a solid line, space-only exhibitors must construct a wall of at least 2.5m high and must clad and decorate the reverse where it can be seen.
- All walls must be a stand-alone construction and not rely on other stands walling for support.
- No building across the aisles is permitted.
.png)
